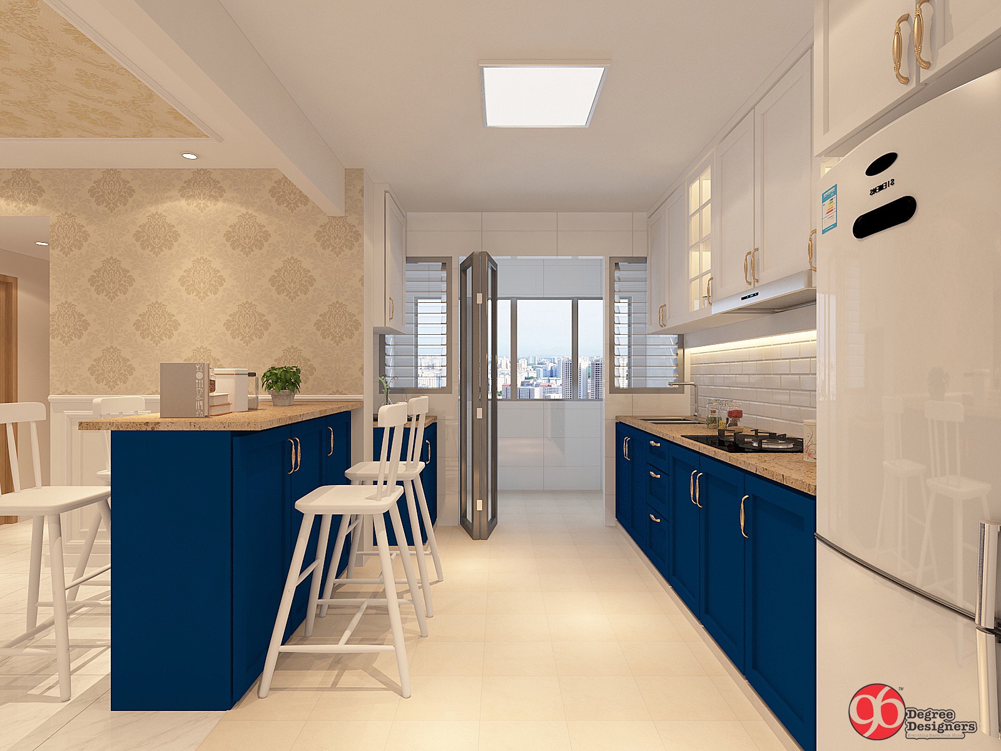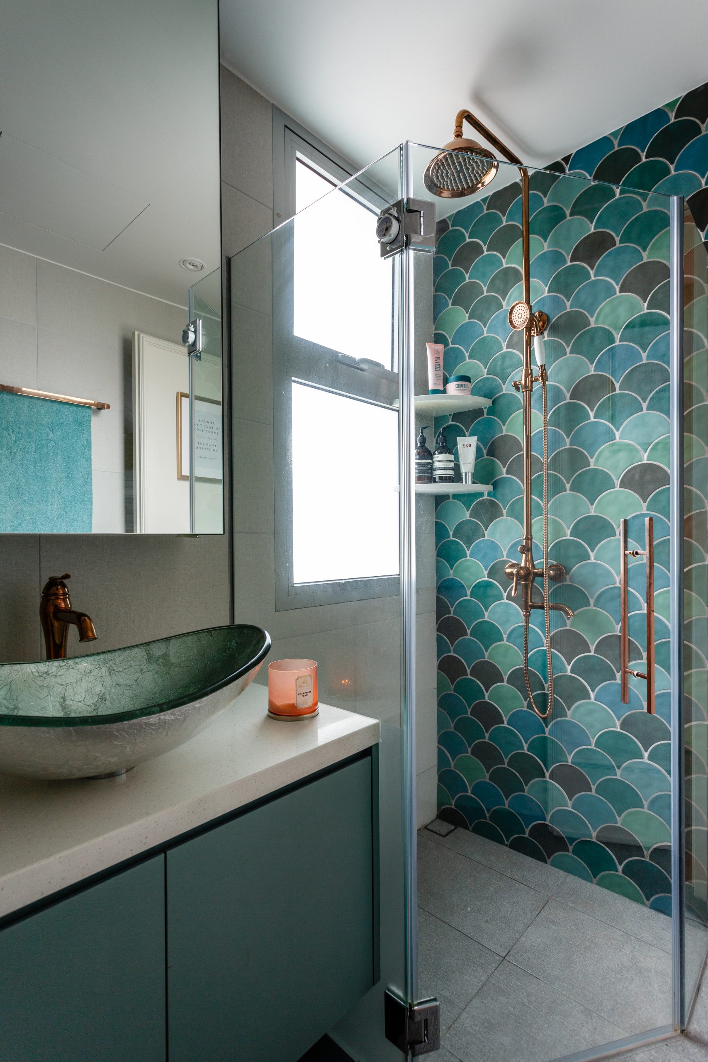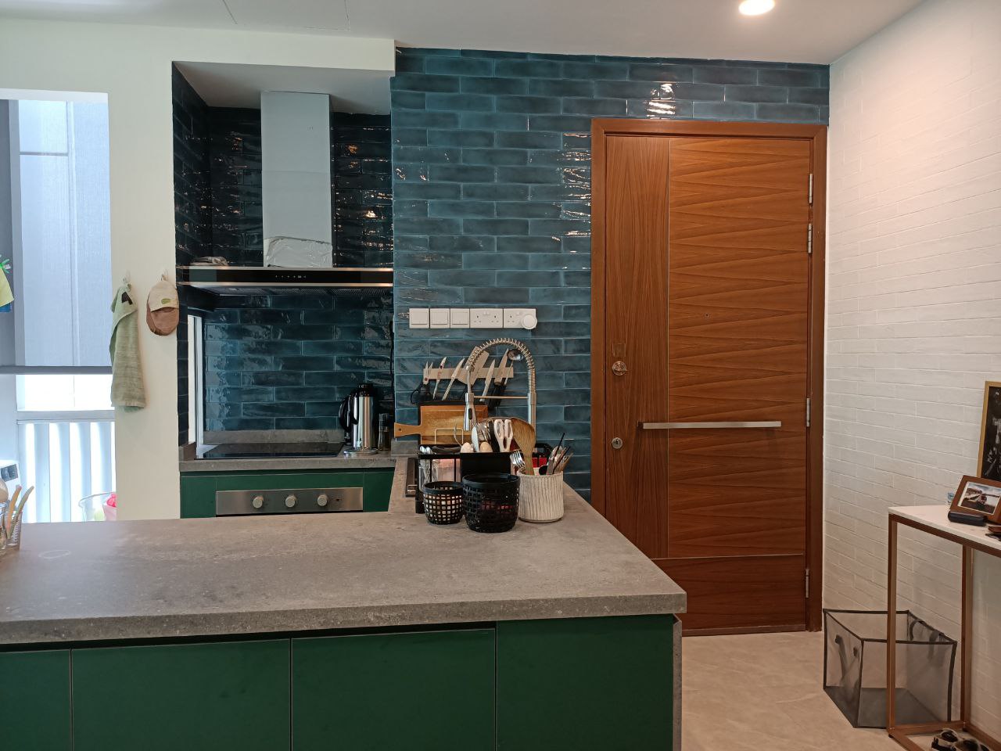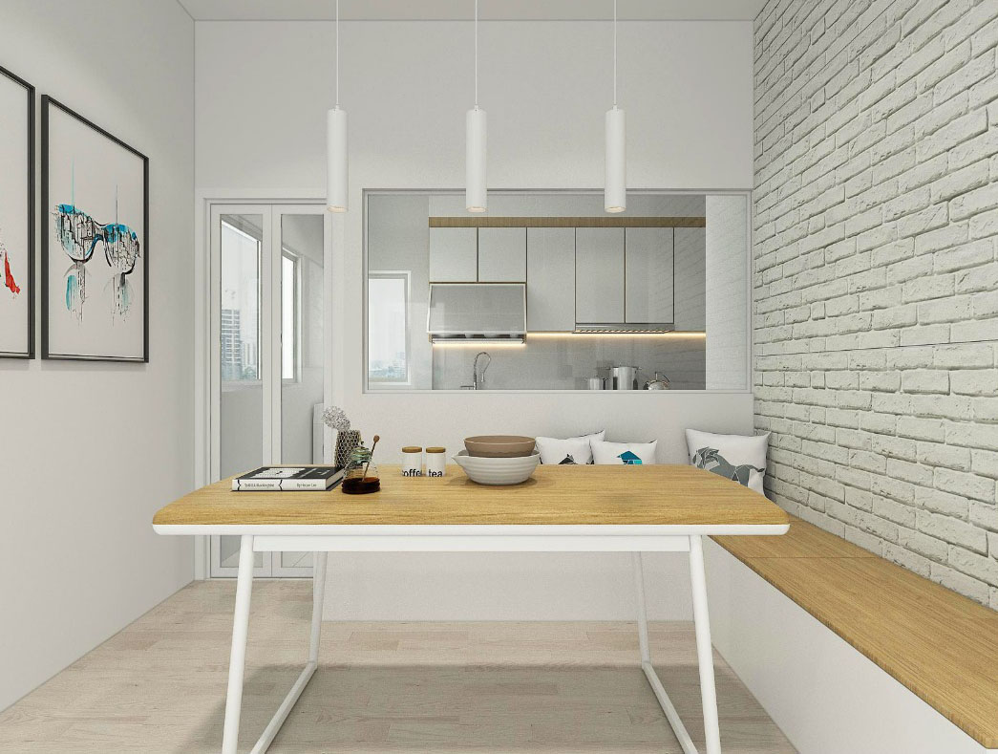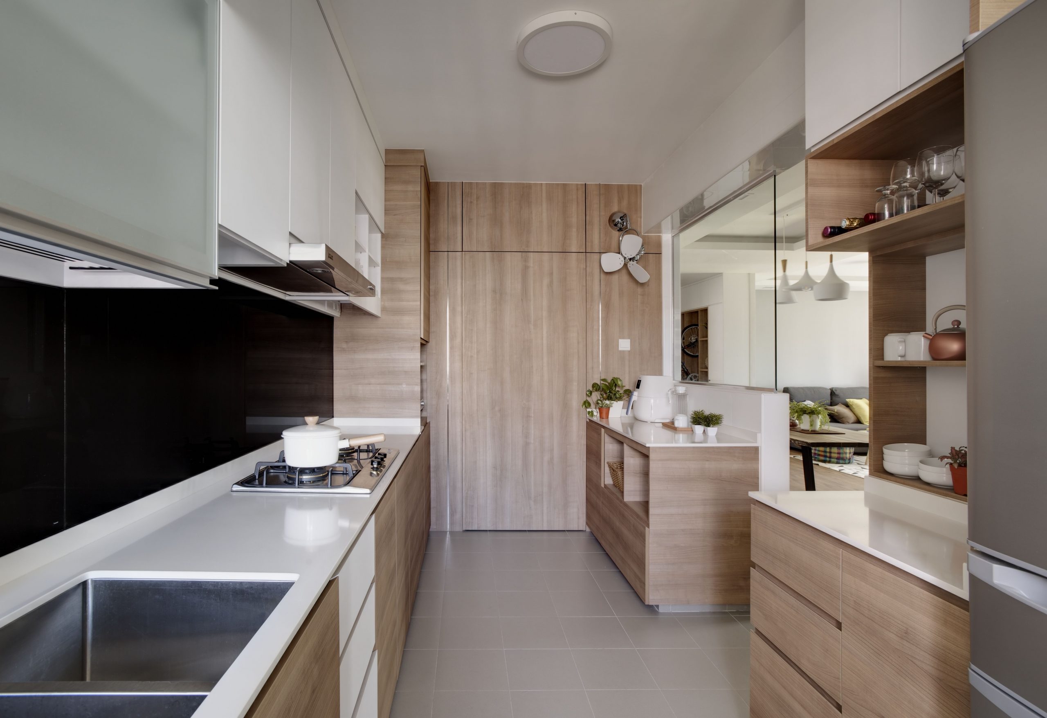6 Bad Mistakes Resale Flat Owners Make in Kitchen and Bathrooms Renovations
| Aspect | Details |
| DIY Renovations | Tricky, plumbing, regulations, professionals |
| Aesthetics vs. Practicality | Functional, maintenance, designer advice |
| Appliances and Fixtures Shopping | Early measurements, fit, additional costs |
| Unrealistic Budget | Costly elements, labour-intensive, budget |
| Long-Term Storage | Sufficient space, countertops, neat |
| Lighting | Illuminated, under-cabinet, LED backlit |
Buying a resale flat? Read this before you start on renovation works! For buyers of resale flats, depending on the condition of the flat, a minimal level of renovation is almost always required to get it ship-shape after years of wear and tear.
However, most resale flat owners do not want to spend an arm and a leg to rehaul the whole place and tend to focus on key areas of high traffic and usage to give a makeover – hence the focus on kitchen and bathroom renovations!
Are you going down the route of focusing on giving your kitchen and bathrooms a much-needed facelift? If so, make sure you read this article to avoid these regrettably bad mistakes that your predecessors before you have made before you begin!
Trying To DIY
If you asked any interior designer which are the most difficult spaces in a household to renovate, you will probably get a pretty good consensus that it is the kitchen and bathrooms.
And that is why trying to DIY a remodel of these tricky spaces is a big mistake that novice homeowners make.
Unlike other rooms in the house, giving a kitchen or bathroom a facelift is not just about slapping on a fresh coat of paint and hoping it looks better. There are many things to consider, from updating or maintaining plumbing works, rerouting piping to fit potentially new configurations to better fit your lifestyle needs, and more.
Additionally, these spaces in particular have specific HDB regulatory guidelines for residential building works that need to be adhered to. From rules that disallow construction of concrete shelving in the kitchens to requiring a permit to enlarge the bathroom size and more, the average Singaporean is probably not well-versed in such regulations, unlike renovation professionals.
Don’t want to go through all these troubles? Just opt for a professional interior designer (Hint: Use Redbrick Homes to find your trusted partner!) to help you get the difficult task of renovating these two areas in the home settled.
Focusing On Aesthetics Over Practicality
In high-use spaces like the kitchen and bathrooms, designing a functional space is much more important than aesthetics.
Sure, all-white themes are very popular these days, but for someone who cooks often, white-washed walls may not be easy to maintain or upkeep. Want to incorporate a bathtub for the spa-like look and feel? That may not work out well if you have a very cramped space to work with.
Don’t get us wrong. There is a way to marry aesthetics with practical features and designs, but it is a lot harder for the average layperson to be able to come up with a comprehensive solution.
And that is where professional designers, with many similar projects under their belts, can give their valuable advice on how to go about incorporating the right design elements to achieve the ideal look without compromising on function.
Leaving Appliances and Fixture Shopping to The Very End
As there is much off-site carpentry and work involved for kitchen and bathroom renovations, it is always best to make sure that you get your dimensions and measurements right up front instead of at the very end.
Want your appliances to fit perfectly into the customized cabinet spaces or make sure that you have sufficient space on your countertops for your various cooking gadgets and more? Want to ensure that your showerhead or sinks can fit into their designated spaces?
Then make sure you start your shopping early and advise your interior designer of all the relevant dimensions. If you leave it to the very end, you might need to incur additional costs to make changes to what has already been created.
Don’t know where to start your shopping? Check out our Redbrick Homes Voucher Kit for lots of amazing curated deals from Harvey Norman, HipVan, and more.
Having An Unrealistic Budget
Many first-time resale homeowners underestimate the costs required for kitchen and bathroom remodels and end up with an unrealistically low budget for the works required or spending a lot more than they anticipated as works progressed.
Why are kitchens and bathrooms some of the most expensive spaces to renovate within a home?
Here are a few reasons why:
- There are so many elements involved – from countertops, carpentry, electrical points for multiple appliances, a significant amount of plumbing to flooring, and more.
- A lot of expensive trade work involved – electrical wiring, plumbing works, wet works and more are some of the more labour-intensive and costly expenses in any renovation, and they are all required in these spaces.
Now that you know, you can now focus on prioritising areas in the kitchen and bathrooms for your remodelling plans to work within your budget. Alternatively, let the designers come up with solutions that work within your budget.
Forgetting To Plan for Long-Term Storage
When looking at a blank room, many of us tend to severely underestimate the amount of storage we need for our belongings. And that results in homeowners forgetting to plan for sufficient storage for the longer term when the household might expand.
In the kitchen, the home of large cooking appliances like the oven, fridge, mixers, coffee machines, air fryers, and more, it is crucial to factor for sufficient storage space – that is if you don’t want to have everything all over the countertops.
In the bathrooms, toiletries and cleaning products accumulate over time, and if you want to keep the space neat, having enough storage to keep them away is absolutely essential.
Not Planning for Enough Lighting
Having an illuminated space in the kitchen and bathrooms for you to prep your dishes or do your makeup respectively is essential, and yet something that many homeowners forget to account for.
Here are some things you can do to ensure that your kitchens and bathrooms are well-lit enough:
- Install under-cabinet light strips for direct illumination on countertops.
- Have track lights that span the length of your kitchen if you have a long and narrow kitchen space.
- Have LED backlit mirrors to provide that additional light source for when you do your makeup.
FAQ
1. Why is DIY renovation a mistake for kitchens and bathrooms?
DIY renovation for kitchens and bathrooms is tricky due to complex plumbing, specific regulations, and the need for professional expertise.
2. How can focusing on aesthetics over practicality be problematic?
Prioritising aesthetics over practicality can lead to maintenance issues and less functional spaces, especially in high-use areas like kitchens and bathrooms.
3. Why is early appliance and fixture shopping important?
Early shopping for appliances and fixtures ensures accurate measurements, prevents fitting issues, and avoids additional costs for changes.
4. What contributes to an unrealistic renovation budget?
Underestimating the costs of elements like countertops, plumbing, and electrical work can lead to an unrealistic budget for kitchen and bathroom renovations.
5. How can homeowners ensure sufficient long-term storage?
Planning for sufficient storage space in kitchens and bathrooms helps keep countertops clear and maintains a neat, organised space.
Want to Avoid These Mistakes for Your Kitchen and Bathroom Renovations?
Are you looking for kitchen design? Look no further! Drop us an enquiry at media@redbrick.sg and let us help you transform your home into a smart and efficient living space. Our experts are here to assist you in finding the perfect smart home devices to suit your needs and enhance your lifestyle.
Designing your dream home can be an exciting journey, but it can also be overwhelming. With so many options and styles available, it can be challenging to decide what is best for you and your family. However, by considering factors such as functionality, color palette, furniture, materials, and personal style, you can create a space that is not only beautiful but also practical and comfortable.
When it comes to achieving a successful interior design project, choosing a provider with a rock-solid reputation and exceptional skills is paramount. At Redbrick Homes, we understand that inspiration is key. That’s why our top-quality interior design partners are ready to wow you with beautiful, personalized spaces brimming with exceptional Singaporean ideas.
Remember to take your time, do your research, and work with a professional if needed. With the right interior design choices, you can transform your house into a dream home that you’ll enjoy for years to come.


