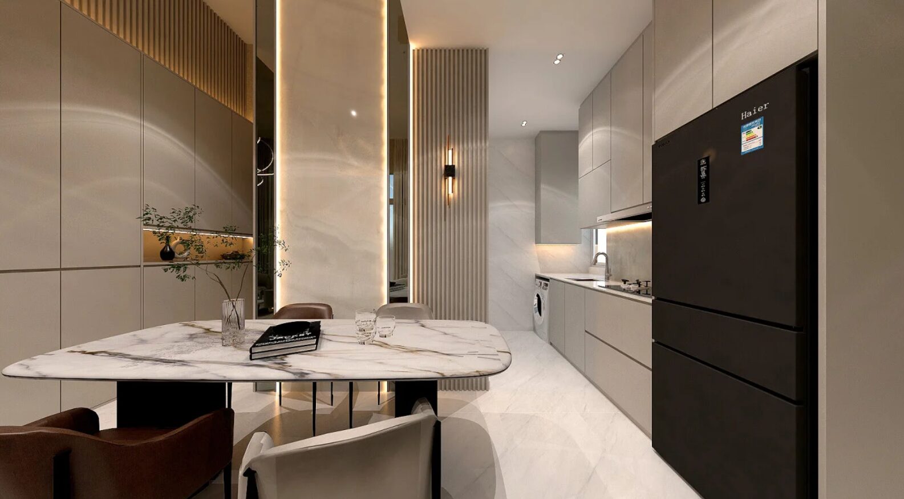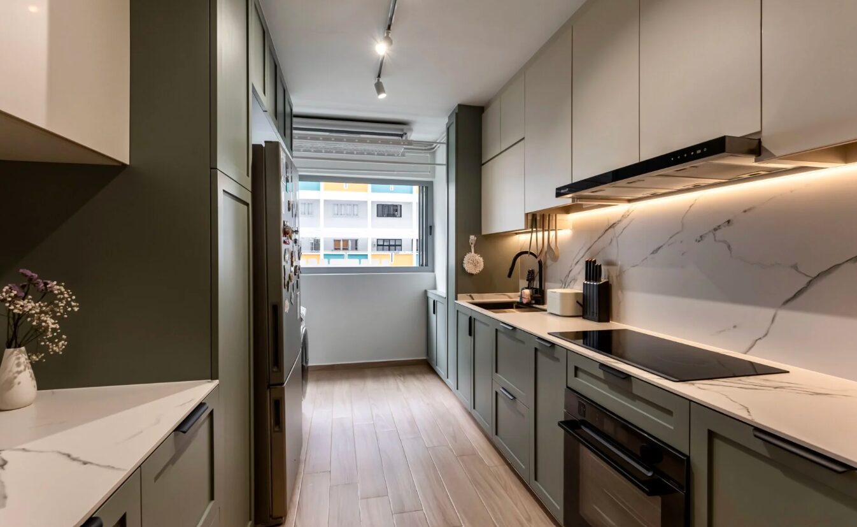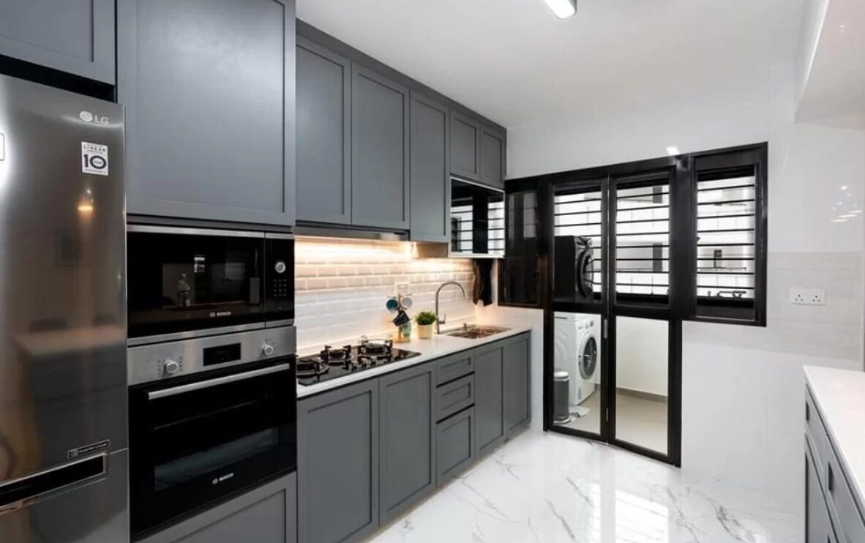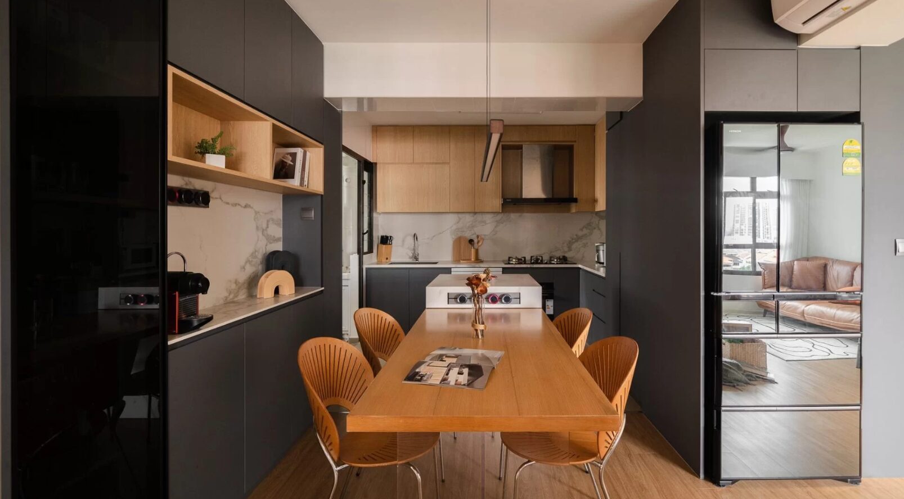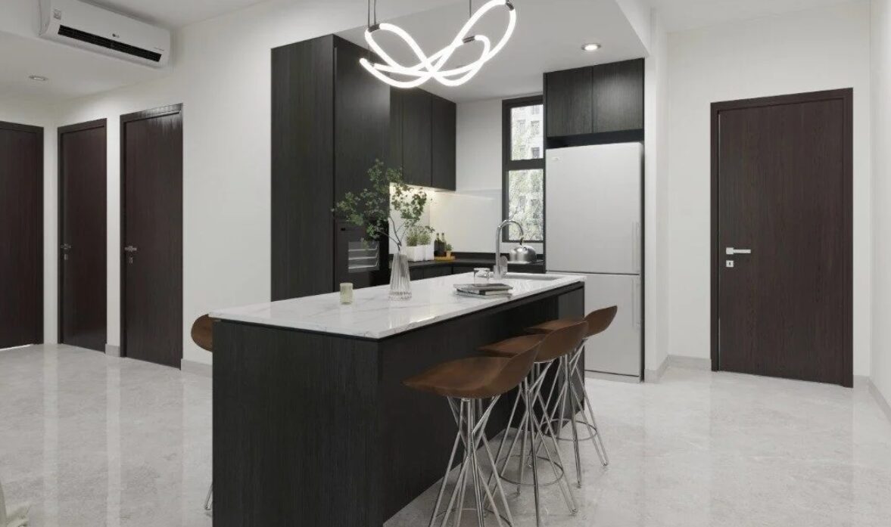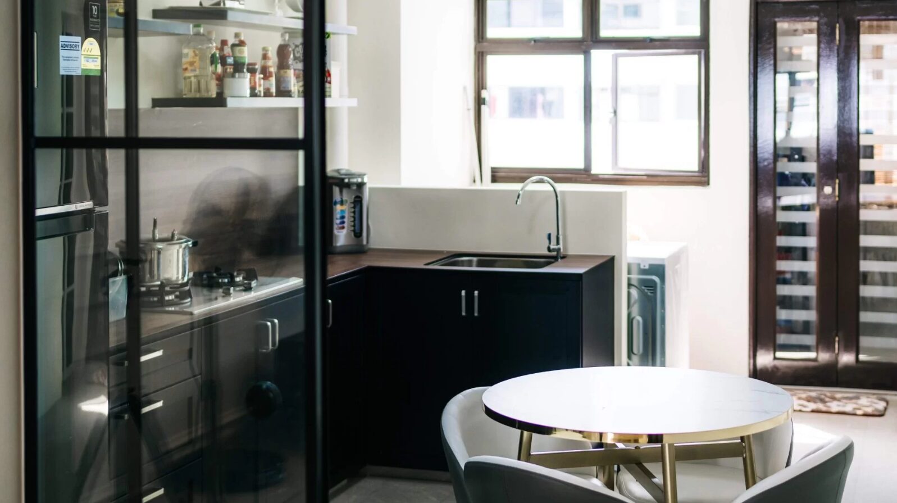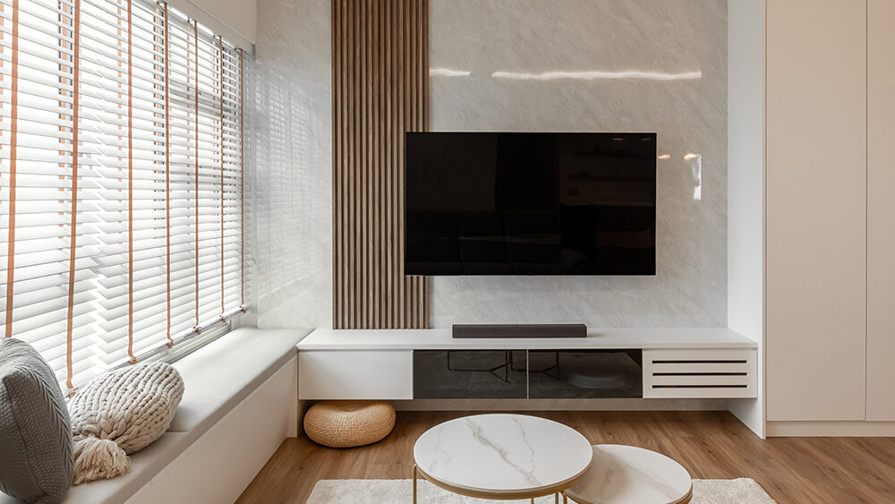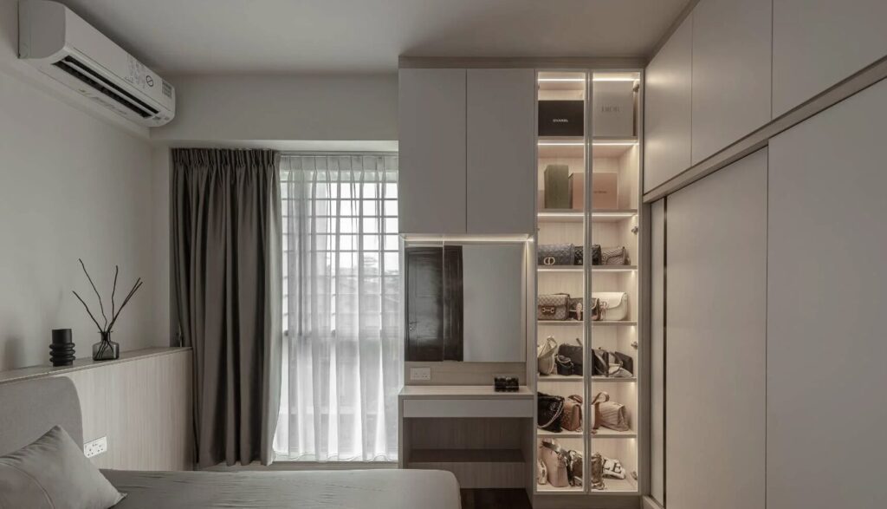Small Kitchen, Big Style: Space-Saving Design Ideas
| Topic | Details |
| Multi-functional Furnishings | Integration of foldable dining tables, kitchen island carts, and adjustable-height tables to maximize space. |
| Open Floor Plan | Removing kitchen barriers to create fluid transitions between living spaces, enhancing space perception, and promoting shared light flow. |
| Kitchen Ergonomics | Adopting the triangle theory for efficient workflow, using sliding/pocket doors for space efficiency, and opting for compact appliances. |
| Modular Shelving Systems | Flexible and customizable shelving for evolving storage needs. |
| Open Shelving | Creating an airy feel and allowing for easy showcase and reach of items. |
| Slide-out Pantries | Vertical storage solutions for narrow gaps, providing easy access to spices and canned goods. |
| Galley Kitchen Layout | Two parallel countertops offering an efficient workspace layout. |
| L-shaped Kitchen | Utilizes two adjoining walls with potential for integration with living/dining areas through a breakfast bar. |
| Multi-functional Furniture Pieces | Foldable tables, storage-included seating, adjustable-height tables, and mobile kitchen trolleys as key space-saving and versatile options. |
| Design Aesthetics and Personalized Layout | Considering household dynamics, family habits, and integrating personal style with functionality. |
In Singapore, where living spaces are becoming increasingly compact, maximising kitchen space without compromising on design or functionality is a priority. Maximising space in small flats in Singapore requires a keen eye for detail and innovation. In 2025, space-saving ideas are at the forefront of kitchen renovations.
What are the latest kitchen space-saving design trends for 2025 in Singapore?
As we are in 2025, the need for innovative kitchen space-saving designs in Singapore has become more pressing. With the rise of urban living and smaller apartments, maximising every inch in the kitchen is crucial. One of the standout trends is the integration of multi-functional furnishings. Gone are the days when the kitchen was merely a place for cooking. Now, it is a flexible space that adapts to various activities, whether it be dining, working, or entertaining. Homeowners can invest in foldable dining tables or kitchen island carts that can be tucked away when not in use.
For those living in apartments, integrating the kitchen into an open floor plan can also be an effective space-saving strategy. By removing barriers, such as walls or partitions, and adopting an open kitchen design, one can create a fluid transition between living spaces, making the kitchen seem like a natural extension of the home. Such designs also promote light flow and shared spaces for family activities.
Whether through the adoption of smart furniture, innovative storage solutions, or sustainable materials, homeowners in Singapore have a wealth of options to explore in their quest for a space-efficient kitchen. The key lies in creating a harmonious balance between functionality, aesthetics, and personal style, ensuring every inch of space is utilized effectively to meet the demands of modern living.
How can small kitchens in Singapore maximize efficiency with design?
In a bustling city-state like Singapore, where living spaces are at a premium, maximising kitchen efficiency in small apartments requires strategic design choices. Understanding the dynamics of kitchen ergonomics is fundamental. By focusing on the layout, small kitchen owners can greatly enhance their cooking and functional experience. Adopting the triangle theory, which positions the stove, sink, and refrigerator in a triangular setup, can ensure that the main work areas are within easy reach, reducing unnecessary movements and enhancing workflow.
One of the rising adaptations among small kitchens is the use of sliding doors or pocket doors instead of traditional swinging doors. These save space and reduce cluttering, allowing homeowners to maximise every bit of available space. Additionally, a sliding pantry door can offer both functionality and aesthetic allure through its sleek design.
The choice of appliances dictates space use significantly. For small kitchens, compact and integrated appliances are essential. Opting for a smaller-size refrigerator or a built-in oven-microwave combination can ensure that floor space is preserved without sacrificing functionality. Many brands now offer kitchen appliances specifically designed for smaller homes, combining efficiency with sleek aesthetics.
Ultimately, the design must cater to the homeowner lifestyle. Customising the kitchen to align with one’s cooking habits, dietary needs, and family size is vital for maximising efficiency. By integrating kitchen design ideas that are tailor-made to individual requirements, small kitchens can be transformed into functional, efficient, and inviting spaces.
What are some innovative storage solutions for small kitchens?
Having adequate storage solutions in a small kitchen in Singapore is paramount to maintaining a clutter-free, efficient space. Innovative storage solutions are designed to enhance the functionality of every corner and nook. One of the most transformative ideas in recent years is the use of modular shelving systems which are flexible and customisable for different needs. These systems are designed to grow or shrink, depending on the evolving requirements, and provide homeowners a versatile solution that adapts over time.
In small kitchens, open shelving can be a game changer. Unlike traditional cabinets, open shelves can make a kitchen feel more airy and larger, allowing homeowners to showcase their dishware or cookbooks. Shelving can be installed in strategic positions around the kitchen, like above the sink or beneath cabinets, for added storage. The key is to maintain a balance between aesthetics and practicality, ensuring that displayed items are both functional and decorative.
Slide-out pantries have become immensely popular for those lacking full-scale pantry space. Installed into narrow gaps, such as between the refrigerator and wall, these vertical storage solutions are ideal for storing canned goods, sauces, and spices. They maximise vertical space and keep items organised and easily reachable without the need for a larger pantry area.
Lastly, considering the do’s and don’ts of kitchen renovations in Singapore could provide valuable insights into maximising storage options. By understanding the potential pitfalls and opportunities in kitchen design, homeowners can make informed decisions that will enhance their small kitchen spaces.
How can one choose the best kitchen layout for space-saving in Singapore homes?
Selecting the ideal kitchen layout for Singapore homes is a crucial aspect of maximising limited space. Among the most popular configurations is the galley kitchen layout, which features two parallel countertops with a narrow walkway in between. This layout is often favored for its efficiency, especially in smaller homes, as it utilises space effectively while promoting an unobtrusive workflow. The straight lines mean that everything is within easy reach, streamlining cooking and cleaning processes.
Another highly recommended layout is the L-shaped kitchen, which makes use of two adjoining walls. This setup is excellent for open-concept spaces and can cater to both food preparation and dining with the incorporation of an additional small breakfast bar or a kitchen table. The L-shape allows for more flexibility, with one leg of the L readily accessible for the living or dining room, fostering a more integrated living area.
A crucial factor in choosing a layout is understanding the flow and dynamics of the household. Of utmost importance is ensuring the space facilitates ease of movement, whether it be for quick morning routines or elaborate dinner preparations. Observing family habits and cooking styles can provide valuable insights into designing a layout that accommodates both present and future requirements.
Design aesthetics also play a significant role in determining kitchen layout. The choice should seamlessly integrate with the rest of the home decor, creating a cohesive look. By consulting professionals or making use of resources like kitchen remodeling concepts, homeowners can explore various layouts and design ideas that cater to individual tastes while addressing space-saving needs.
What are some multi-functional kitchen furniture pieces ideal for small spaces?
As urban living spaces become increasingly compact, the demand for multi-functional furniture within kitchens has soared. Such furniture pieces not only maximise the utility of available space but also enhance the overall aesthetic of the kitchen. One indispensable piece is the extendable kitchen table, which can serve dual purposes as both a prep area and dining table. These tables can be folded out for larger gatherings and retracted when not in use, making them perfect for homes where space is at a premium.
Chairs and stools that double up as storage units are another brilliant way of maintaining a clean and organised kitchen environment. Beneath the seating area, these pieces offer hidden storage compartments that can be used for storing non-essential kitchen items. By doubling up on functionality, they’re an efficient use of space without sacrificing comfort or style.
Adjustable-height tables are yet another trendset in the realm of multi-functional kitchen furniture. Such tables can be lowered to serve as coffee tables or elevated to be used as dining tables, thereby catering to different events and gatherings. Their versatility allows for the kitchen to transform and adapt, based on the type of event or family activity occurring.
Compact kitchen trolleys, which can be moved around the kitchen with ease, are beneficial for those who require additional workspace for specific tasks without committing to a fixed piece of furniture. These trolleys can be conveniently stored in a pantry or against a wall when not in use, freeing up valuable space.
Ultimately, investing in multi-functional furniture is a smart move for anyone looking to maximise the potential of a small kitchen. By choosing pieces that double in purpose, homeowners can enjoy a seamless blend of functionality and style, creating a kitchen space that is well-suited to modern, compact living. For further inspiration, exploring kitchen tables to elevate your dining experience can provide a starting point for selecting the right pieces.
FAQ
What are some key space-saving furniture for small kitchens?
Multi-functional pieces like extendable kitchen tables, adjustable-height tables, and compact kitchen trolleys are excellent space-saving options. They provide additional prep and dining space and can be stored away easily.
How does an open floor plan benefit small kitchens?
An open floor plan removes barriers between the kitchen and living areas, enhancing the sense of space and allowing for more light flow, better interaction, and usage of shared spaces for family activities.
Why is the triangle theory significant in kitchen ergonomics?
The triangle theory positions the stove, sink, and refrigerator in a triangle layout, minimising unnecessary movement and streamlining the cooking process, thus enhancing the overall efficiency of kitchen workflow.
How can modular shelving systems enhance kitchen storage?
Modular shelving systems are customisable and can adjust to varying storage needs over time, offering a flexible solution for maximising kitchen space while maintaining visual appeal and functionality.
What makes a galley kitchen layout efficient?
The galley kitchen layout, with its parallel countertops and narrow walkway, ensures everything is within easy reach, optimising workflow and maximising the use of space in small kitchens.
Are you looking to upgrade your kitchen? Look no further! Drop us an enquiry at [email protected] and let us help you transform your home into a smart and efficient living space. Our experts are here to assist you in finding the perfect smart home devices to suit your needs and enhance your lifestyle.
Designing your dream home can be an exciting journey, but it can also be overwhelming. With so many options and styles available, it can be challenging to decide what is best for you and your family. However, by considering factors such as functionality, color palette, furniture, materials, and personal style, you can create a space that is not only beautiful but also practical and comfortable.
When it comes to achieving a successful interior design project, choosing a provider with a rock-solid reputation and exceptional skills is paramount. At Redbrick Homes, we understand that inspiration is key. That’s why our top-quality interior design partners are ready to wow you with beautiful, personalized spaces brimming with exceptional Singaporean ideas.
Remember to take your time, do your research, and work with a professional if needed. With the right interior design choices, you can transform your house into a dream home that you’ll enjoy for years to come.


