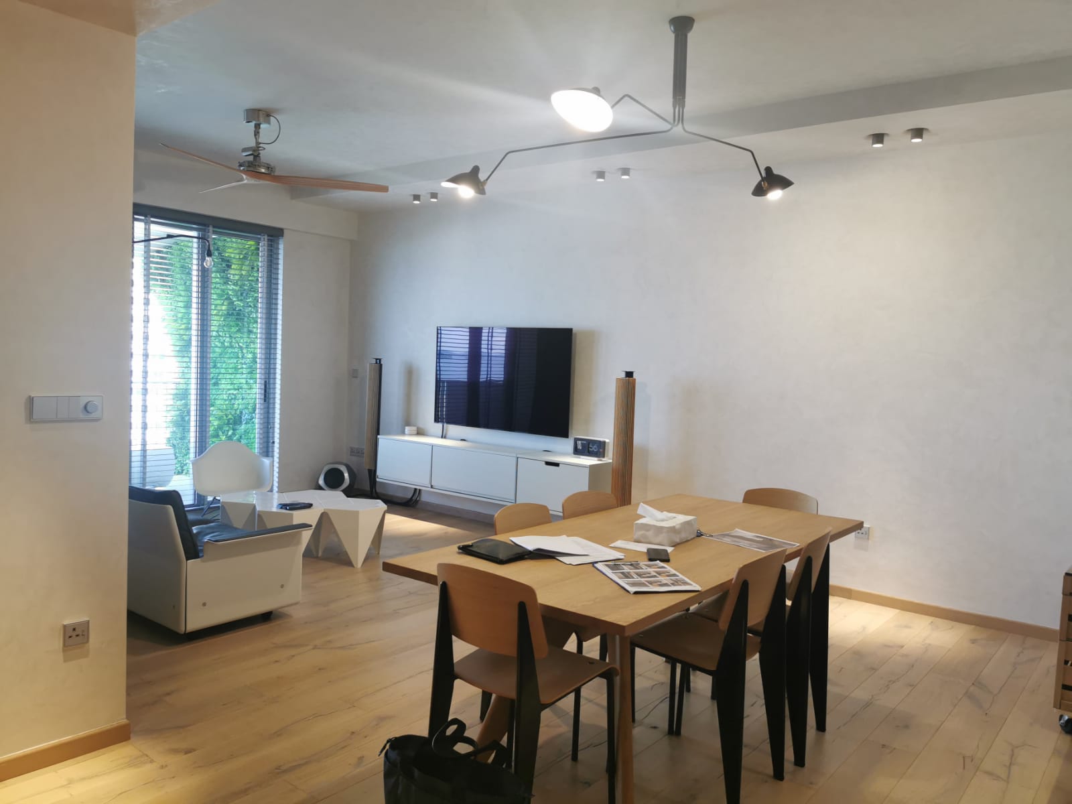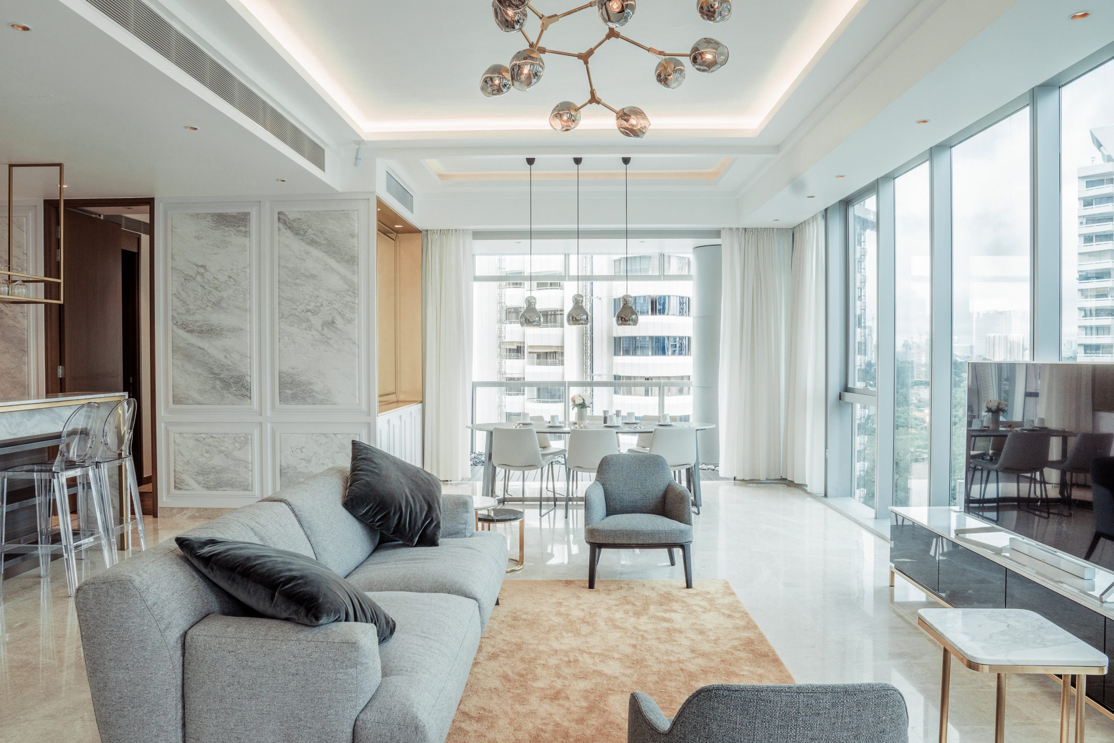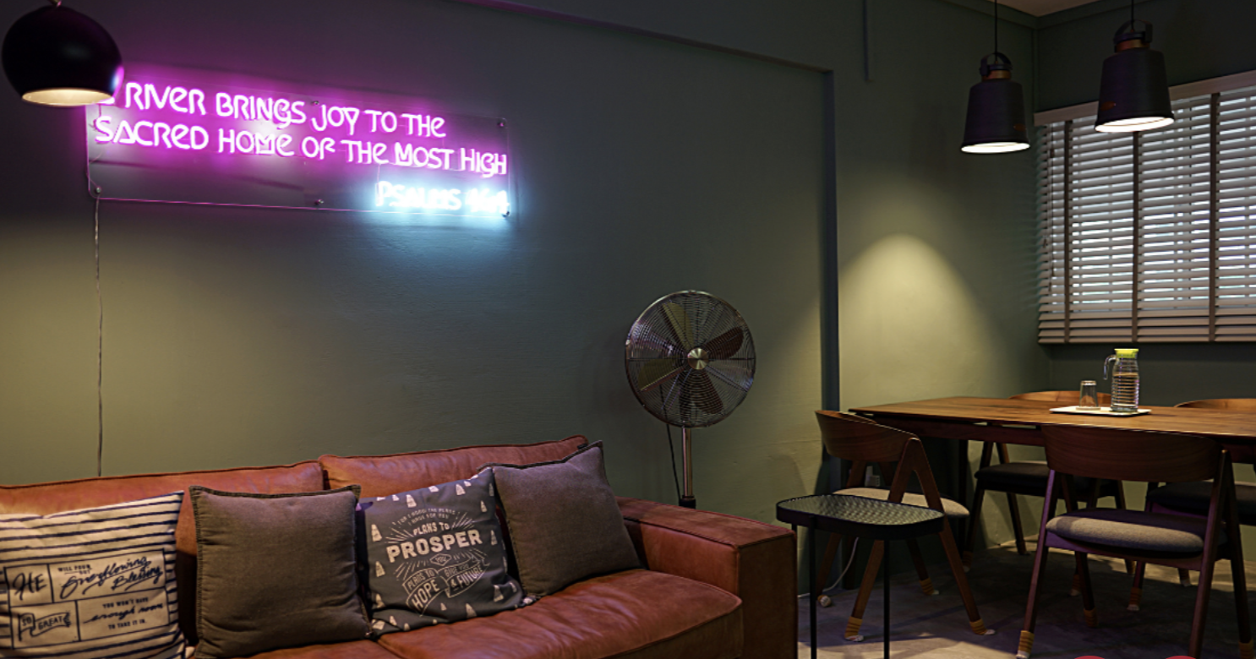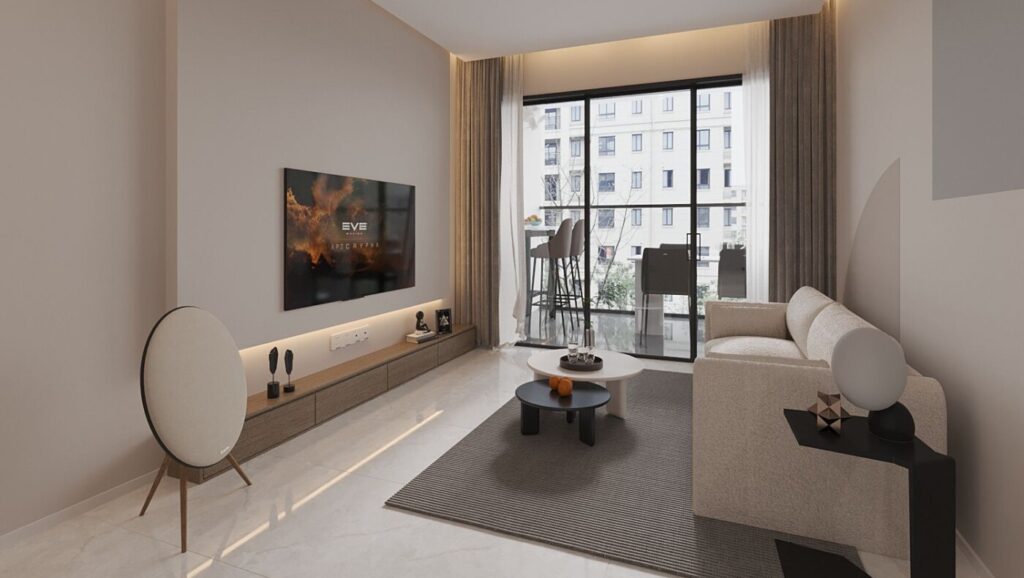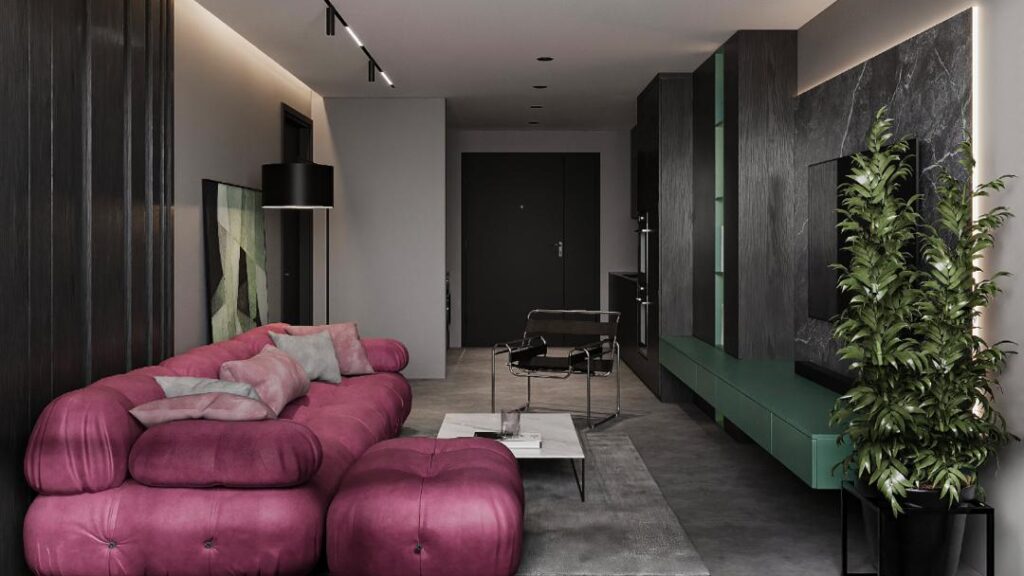Spacious Living: Why You Should Go with an Open Concept Living Room
Are you in the midst of sourcing for your renovation inspirations and find yourself coming across the term “open concept living room?” and wondering what it is all about?
Well, if you are still undecided on how to proceed with your interior design, why not take the time to learn more about this increasingly popular concept of modern spacious living.
Open Versus Closed Concept Living Rooms
As the name suggests, an open concept living room is all about a space that has few traditional boundaries (little to no walls!) between rooms like the living room, kitchen, and dining room.
With an open floor plan, an open concept living room sees the merging of common spaces to result in a combined and connected living area. It is incredibly appealing from an aesthetic point of view, a key reason why it has been so popular these days.
In contrast, closed concept living rooms are what most of us are familiar with – where each common room is separated traditionally by walls and doors and is its own enclosed space. For homeowners who prefer privacy, this has been the way to go.
A Larger Living Space
One of the biggest and key advantages of an open concept living room is that it creates a much larger living space – both physically and psychologically.
Having fewer walls means fewer narrow hallways that were previously not useable and wasted space. With an open concept living room, you have more space to work around within the common areas”.
On top of that, psychologically speaking, the presence of walls tends to make us feel confined and that the spaces feel much smaller than they are. Hence, without walls and partitions in the way, the one large, combined living space will end up looking and feeling larger than it is.
Now doesn’t that sound like a dream as a homeowner with limited square footage to work with?
More Interaction Within the Home
If you like the idea of your home being a bustling hub of activity throughout the day, you will love what an open concept living room can do for you!
With the kitchen, dining, and living room all integrated into one combined zone, it makes it so much easier to interact and converse with family members doing their thing in each zone.
Imagine continuing a conversation with your partner working on the dining table and keep an eye on your kids all while you are preparing a delicious dinner.
No more yelling through closed doors or missing out on what’s happening on the other side of the wall now that you have much better visibility and an easier way to communicate across your home.
A Brighter and Well-Ventilated Home
Without opaque walls getting in the way of natural light from the windows and air circulation, with an open concept living room, you can look forward to a brighter and more well-ventilated home!
Not only is it better for your well-being and health, but it also helps you to save on electricity bills since you don’t need to rely on so much indoor lighting and air-conditionin
Easier To Clean Up
Trust us when we say that open concept living rooms are a lot easier to clean up compared to enclosed living spaces.
Lesser partitions mean lesser grimy corners and edges where dust gets trapped easily which are also the toughest parts to get to when cleaning up.
No walls? Then you also don’t have to worry about dirty scribbles or mold getting on your walls after living in a space for some time.
Great For Entertaining Large Groups
Enjoy hosting a large group or family gatherings at your place? Having a spacious open concept living room will definitely help with that.
No more having to split the party into mini-groups in each room, you can now easily fit the entire party within your new spacious living area where conversations and food can flow seamlessly.
Need to run from the dining room to the kitchen to top up more snacks or drinks? Don’t worry, you can now easily keep the conversation going even as you move from one space to another.
Just perfect for the hospitable host that you are!
Keeping An Eye on Your Kids
For families with young ones, open concept living rooms are most helpful in helping parents keep an eye on their little ones while they are busy with tasks in the kitchen or service yard.
With a clear line of sight from the kitchen to the living area, parents can easily keep tabs on whether their kids are studying as they should be or playing safely in their playpen – something not possible if you have an enclosed kitchen.
Drawbacks of Open Concept Living Rooms
When it comes to open concept living rooms, while there are a lot more advantages than disadvantages, there are some drawbacks that you might want to consider:
- Less privacy in common areas – but one can easily retreat to your private rooms for that
- Smells travel easily across adjacent spaces – this might not be that much of a concern if you do not plan to cook often
- Can appear cluttered if not cleaned up after – might not be a significant concern if you have sufficient storage space to keep clutter out of sight
Should You opt for An Open Concept Living Room?
At the end of the day, your choice of interior design and layout should reflect your lifestyle needs.
Avoid committing to a particular concept or theme just for the aesthetics without considering your daily habits.
Need Help with An Open Concept Living Room Design?
Decided that an open concept living room design is right for your needs but don’t know how to go about planning for one?
Not to worry! Find a professional ID via our professional matchmaking algorithm ID Mate to help you find a trusted ID to help you with your open concept layout plans!


