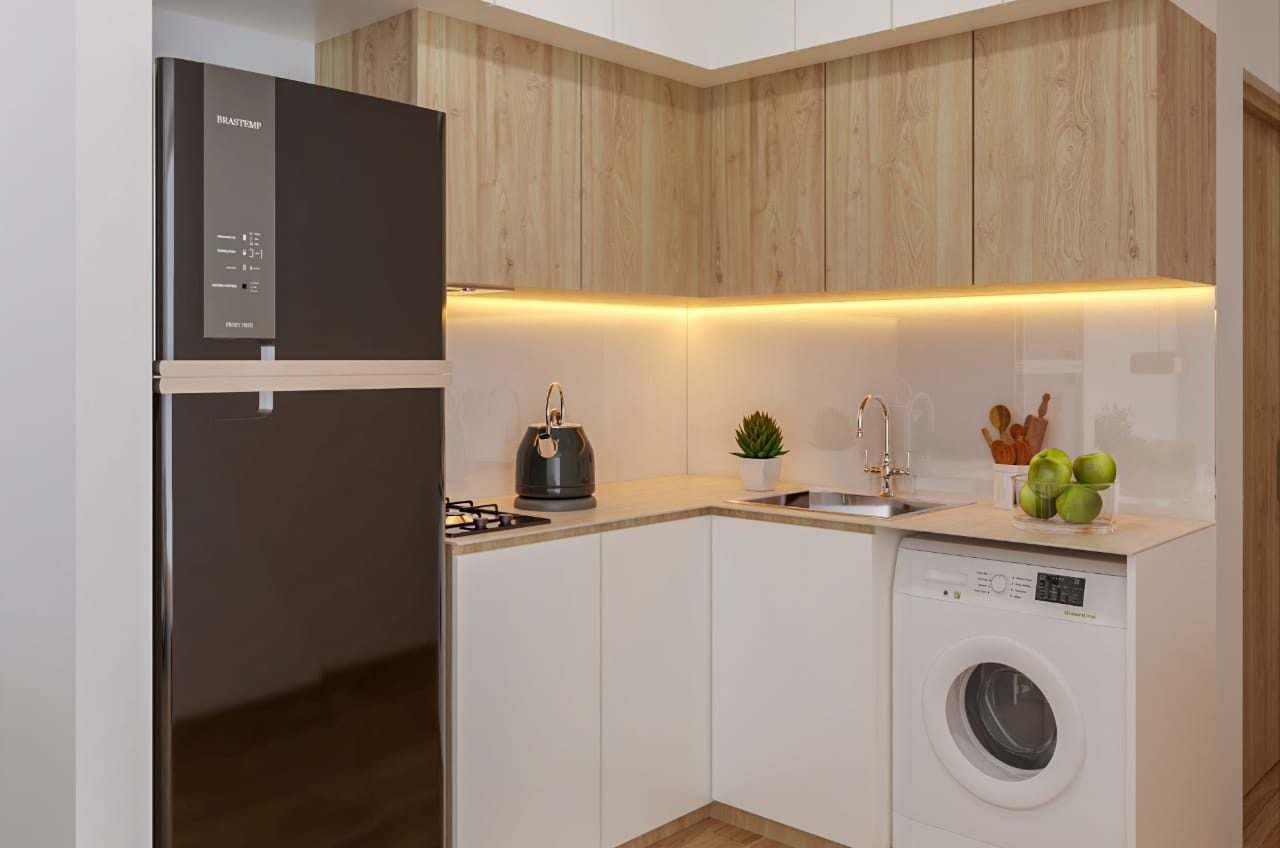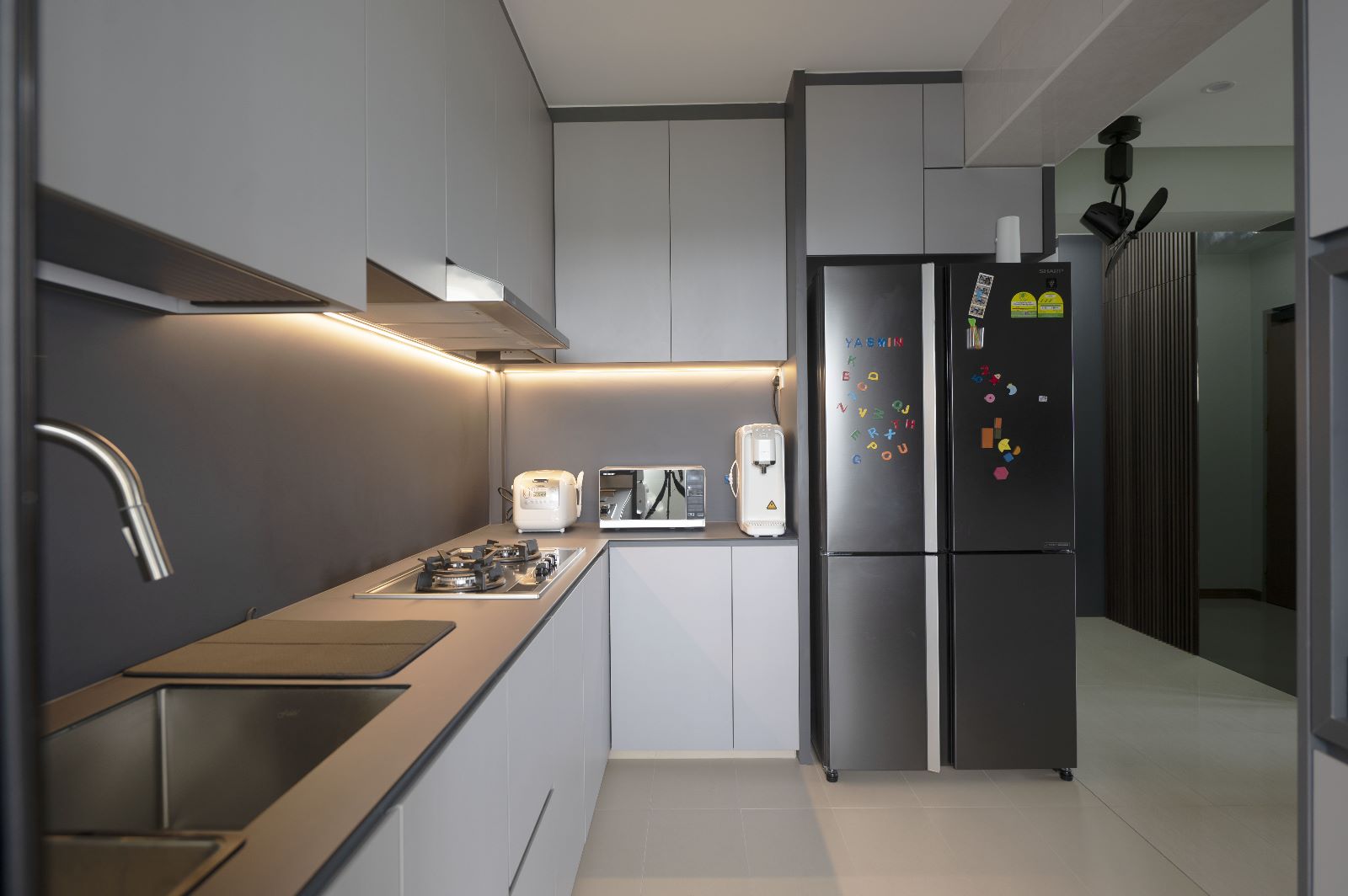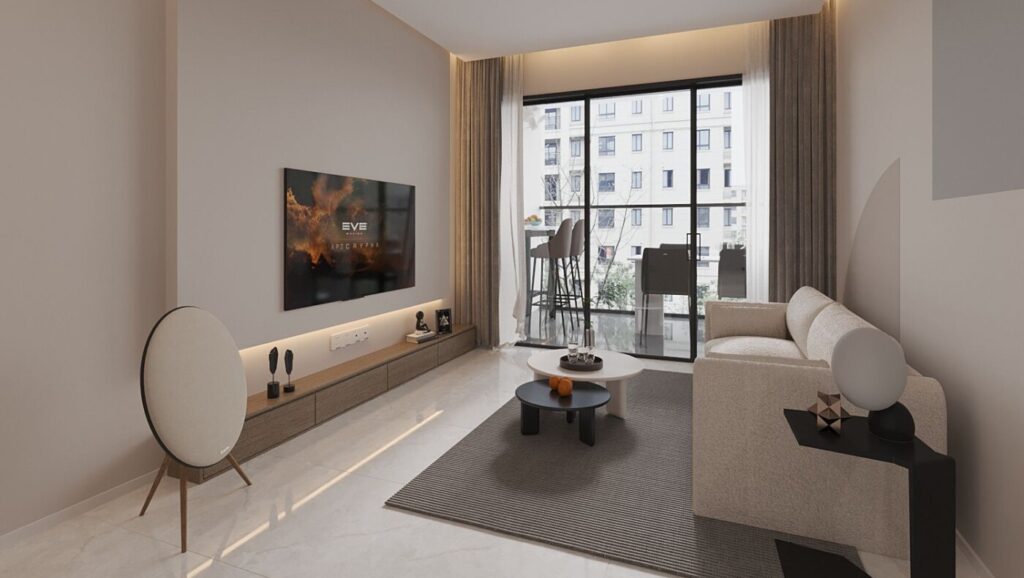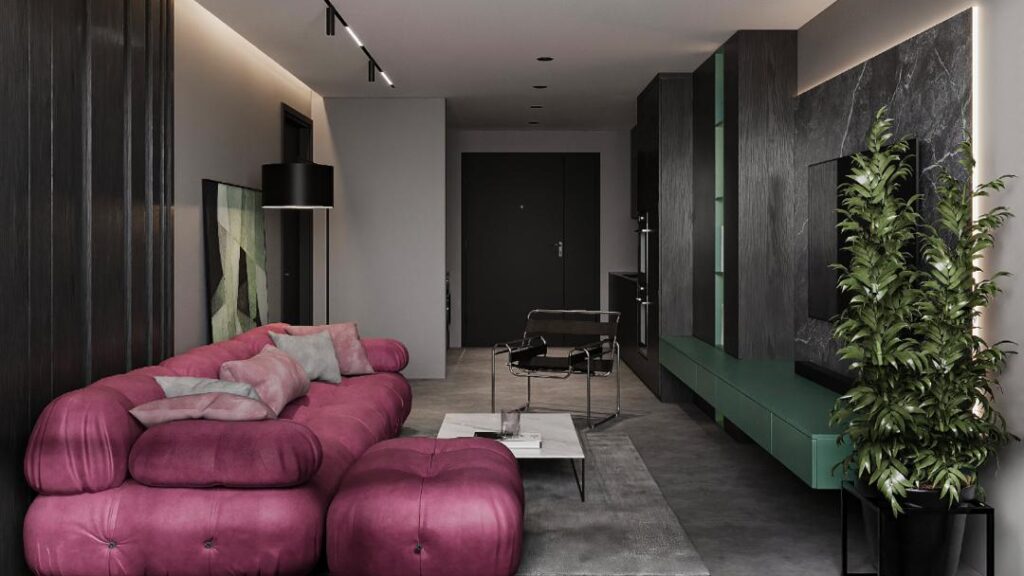The Best Wet & Dry Kitchen Design Ideas For HDB
| Aspect | Details |
| Wet and Dry Kitchen Style | Practical, intensive prep, light prep, stove, ventilation, windows, sinks, durable countertops |
| On-Wall Cabinets | Space-saving, stylish, storage, neat, clean |
| Galley Kitchen Design | Efficiency, ultra-functionality, accessible, parallel cabinets |
| L-Shaped Open Concept Kitchen | Practical, corner spaces, perpendicular walls, cabinetry solutions |
| U-Shaped Center | Ample space, working stations, enclosed, upper cabinets, breathing room, seating area |
Is your kitchen in dire need of renovation? Or are you moving into a new home and need some fresh kitchen design ideas?
Before you dive head-first into a kitchen design project, it’s crucial that you know the best kitchen design for your home.

Since the kitchen plays one of the biggest roles in the home, it is important that your kitchen design is not just beautiful and matches your home’s concept but also functions at its best.
Today, there are many kitchen designs to choose from that should fit your preferred layout and style.
Here are just some of the most popular and best kitchen design ideas for you to check out:
The Practical Wet and Dry Kitchen Style for Your Home
Having a wet and dry kitchen style is probably one of the most practical things to have at home if you have the space though it is not necessary. However, it does make cooking and cleaning a lot easier and more organised.
This is because a wet kitchen allows for more intensive or heavy food preparations like cooking, deep frying and other messy preparations to take place. A wet kitchen design is often equipped with a kitchen stove, better ventilation, larger windows, bigger sinks and more durable countertops. Some wet kitchen designs are open-air and located outside of the home instead.
A dry kitchen design, on the other hand, is for light preparations such as chopping vegetables, preparing light meals and snacks and so on. It is normally equipped with all the general kitchen appliances such as the fridge, microwave oven, oven, toaster, coffee maker and others. A dry kitchen design is also usually a closed air-conditioned area that is connected to the dining area or living room for easy access and convenience.
On-Wall Cabinets Functional and Simple Design for Small HDB Kitchen
Another popular yet simple kitchen design you can incorporate into your home to make it look more stylish is by installing on-wall cabinets.
On-wall cabinets or upper cabinets are known to make a statement regardless of the kitchen design you are going for. They don’t only enhance your kitchen design but are incredibly useful to have for small kitchen designs too.
Having on-wall cabinets as part of your kitchen design can help you save space in your kitchen while also allowing for items such as plates, cups, and other kitchenware to be stored away neatly and stay clean.
Consider Galley Kitchen Design For A Better Efficiency
A galley kitchen design or corridor kitchen layout is ideal for homes with a larger kitchen space, and it is the best kitchen design setup for ultra-functionality and efficiency.
Galley kitchen design layouts are great, especially if you spend a lot of your time in the kitchen prepping meals and cooking. It is divided into multiple working areas where everything is easily accessible and within your reach.
This is because the kitchen design consists of two rows of cabinets and counters that are parallel to each other, which also maximises the space for both storage and preparation.
L-Shaped Open Concept Kitchen Design for a Practical Option

Another practical kitchen design you might want to consider is an L-shaped kitchen design, which is especially ideal for small to medium spaces with an open-plan layout.
An L-shaped kitchen design is usually constructed for corner spaces where cabinets and counters are placed along two perpendicular walls, allowing you to work more efficiently and move about more freely in the kitchen.
To make your kitchen more practical with an L-shaped kitchen design, you can also include some clever cabinetry solutions, such as carousel units, to maximise the use of space.
U-Shaped Center is a Great Commercial Kitchen Design
A U-shaped kitchen design is great if you have more space to spare in your kitchen and allows you to have ample working space that spreads out on three adjacent walls.
This kitchen design is ideal if you enjoy preparing meals together with your family as part of your quality time together.
However, it can get a little congested in the kitchen if there are more than two individuals at a time in the kitchen. Though a U-shaped kitchen design provides plenty of working stations centered with its countertops and storage space with its cabinets, this can also make the kitchen area feel too enclosed.
One way you can free up space is not to have upper kitchen cabinets on all sides of the wall. This way, your kitchen design will look less cramped and have more breathing room. Depending on the size of the space, you may even include a seating area in the kitchen.
FAQ
1. What is the benefit of a wet and dry kitchen style?
A wet and dry kitchen style makes cooking and cleaning more organised and easier by separating intensive food preparation and light food preparation areas.
2. How can on-wall cabinets benefit small HDB kitchens?
On-wall cabinets save space, enhance kitchen design, and provide neat storage for kitchenware in small kitchens.
3. Why is a galley kitchen design considered efficient?
A galley kitchen design maximises space for storage and preparation, making everything easily accessible and within reach, ideal for those who spend a lot of time prepping meals.
4. What makes an L-shaped kitchen design practical?
An L-shaped kitchen design is practical for small to medium spaces, allowing efficient workflow and movement, especially with clever cabinetry solutions.
5. How can a U-shaped kitchen design be made less congested?
To avoid congestion in a U-shaped kitchen, avoid upper cabinets on all sides, and consider including a seating area to create more breathing room.
Make Your Kitchen Design Dream Come True with Redbrick Homes
If you are searching for the best kitchen design for your home in Singapore but don’t know how or where to start?
Look no further! Drop us an enquiry at media@redbrick.sg and let us help you transform your home into a smart and efficient living space. Our experts are here to assist you in finding the perfect smart home devices to suit your needs and enhance your lifestyle.
Designing your dream home can be an exciting journey, but it can also be overwhelming. With so many options and styles available, it can be challenging to decide what is best for you and your family. However, by considering factors such as functionality, color palette, furniture, materials, and personal style, you can create a space that is not only beautiful but also practical and comfortable.
When it comes to achieving a successful interior design project, choosing a provider with a rock-solid reputation and exceptional skills is paramount. At Redbrick Homes, we understand that inspiration is key. That’s why our top-quality interior design partners are ready to wow you with beautiful, personalized spaces brimming with exceptional Singaporean ideas.
Remember to take your time, do your research, and work with a professional if needed. With the right interior design choices, you can transform your house into a dream home that you’ll enjoy for years to come.




