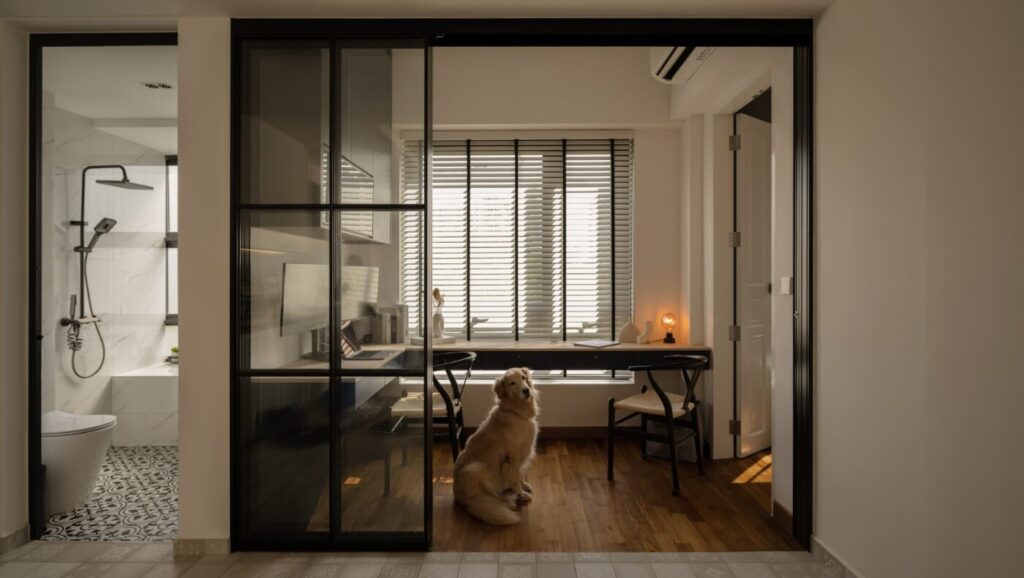Extreme Makeover: This 5-room HDB Flaunts a Simple and Luxurious Look
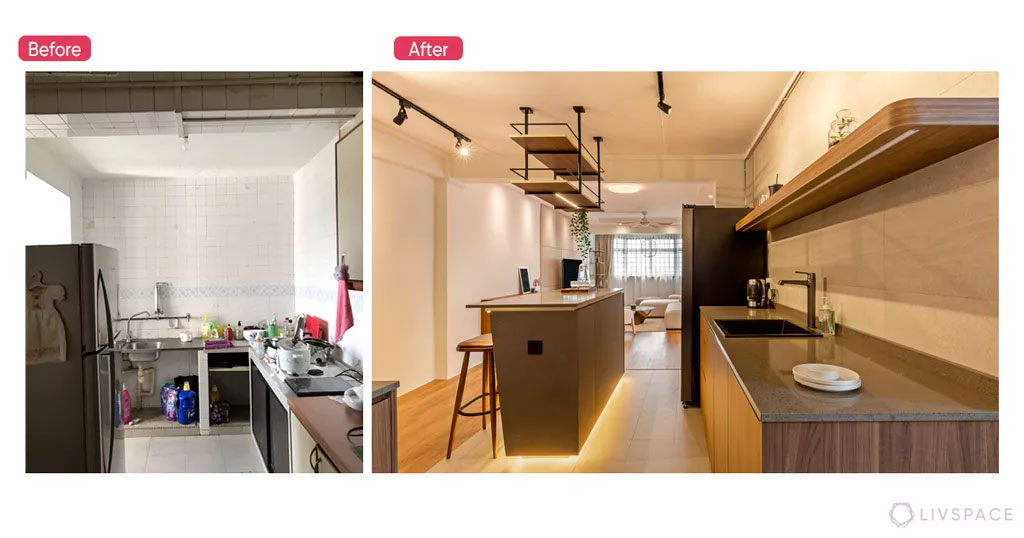
This 5-room resale renovation, defined in the simplest terms, is simply luxe and you have to check out the transformation.
-
Who lives here: A couple
-
Location: 973 Hougang St
-
Type of home: 5-room resale HDB
-
Livspace team: Interior Designer Songhao Chua with Project Manager Jamal Ali
-
Livspace service: Design, hacking, masonry, plumbing, painting, carpentry and flooring work
-
Budget: $$$$$
The number one priority in renovating this 5-room resale HDB was to remove all old fittings and outfit it with sleek and modern alternatives. Located in Hougang Avenue, this HDB is home to a lovely and social couple who wanted to transform their flat. Making this home as comfortable and functional as possible was the main concern since everything had to be demolished and built from scratch. And do we love it!
Read on to find out how our designer Songhao Chua took care of every intricate detail and came up with this fantastic end-product that we would call a ‘dream home’!
In a nutshell
Brief
A relaxing vibe with light colours and a hint of luxury in the materials.
What We Loved
The simple luxe design concept with tasteful fit-outs and massive transformation of this 46-year-old resale HDB.
Look Out For
– Acoustic panels in the TV feature wall
– Banquette-style seating in the dining area
– Ambient lighting in the island kitchen
Biggest Indulgence
Customised lounge area designed especially for dining and hosting friends.
Smart Choice
Intelligently paid out wood grain laminate in the dining area.
Breathtaking transformation of this resale HDB
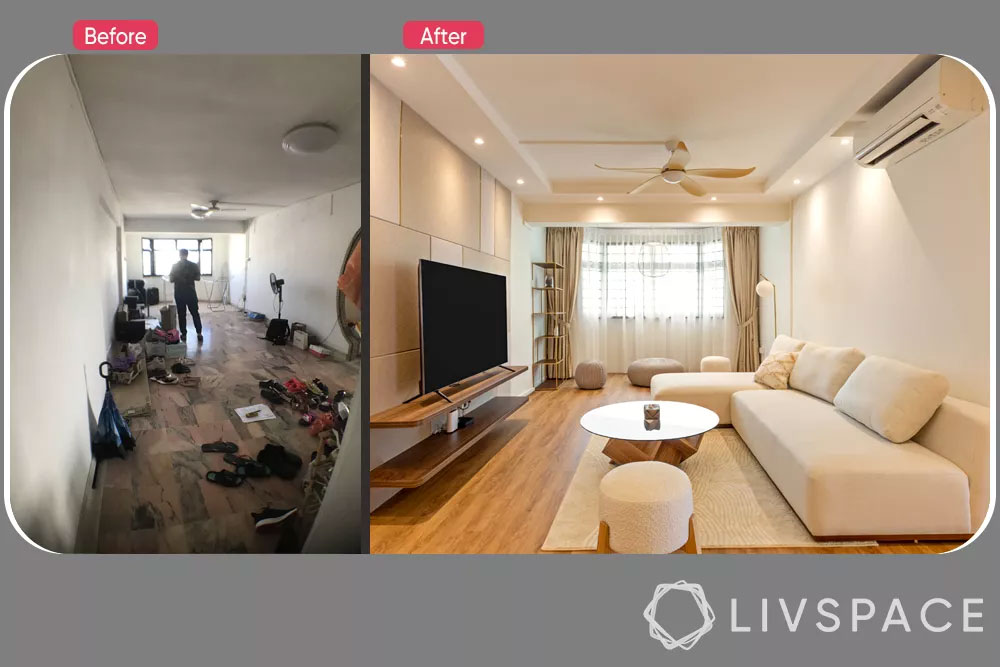
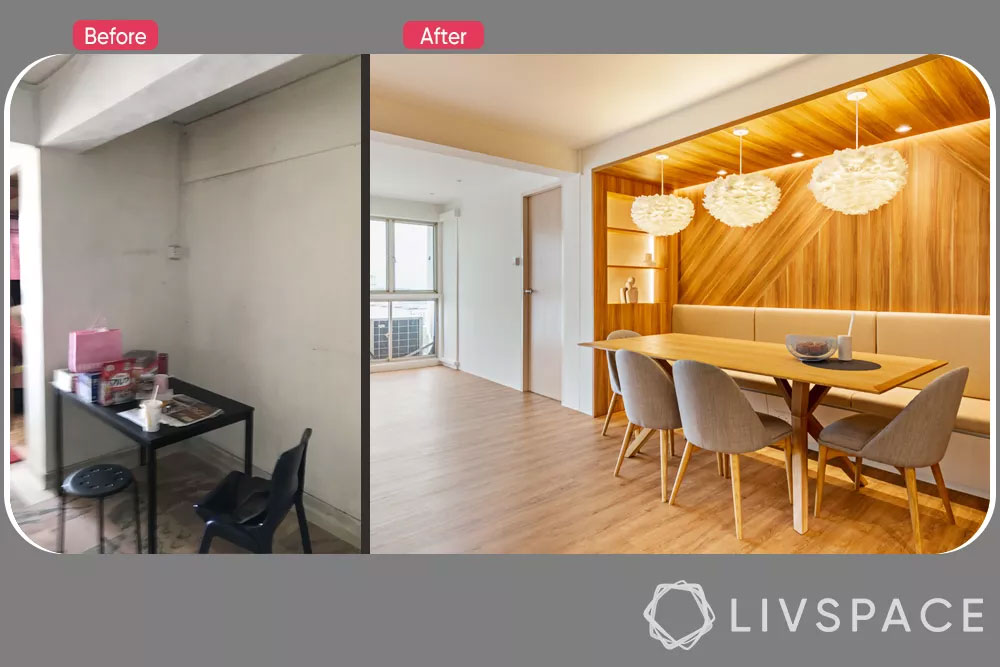
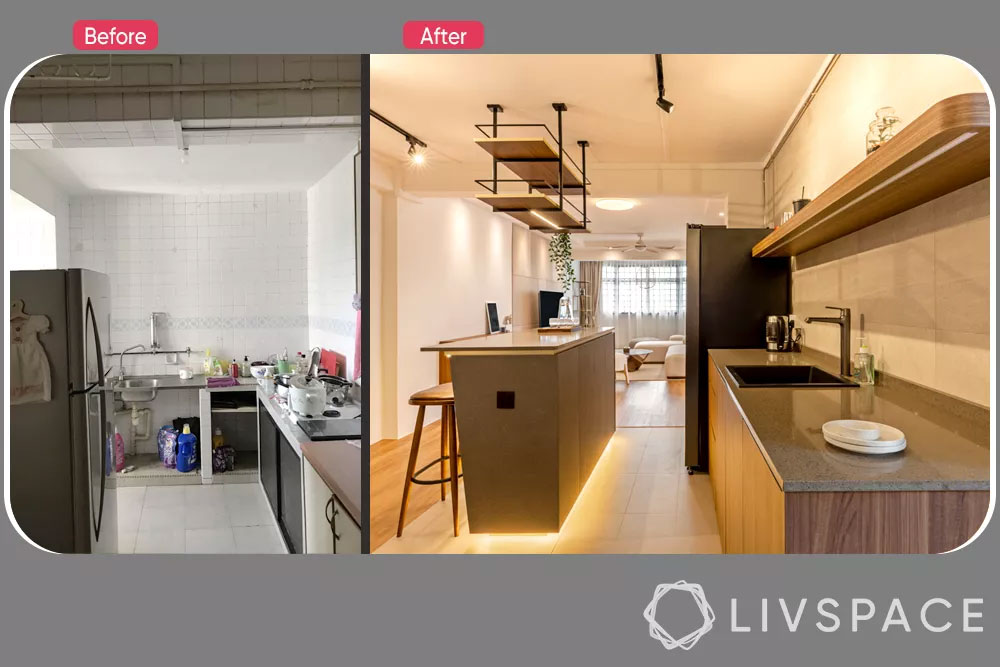
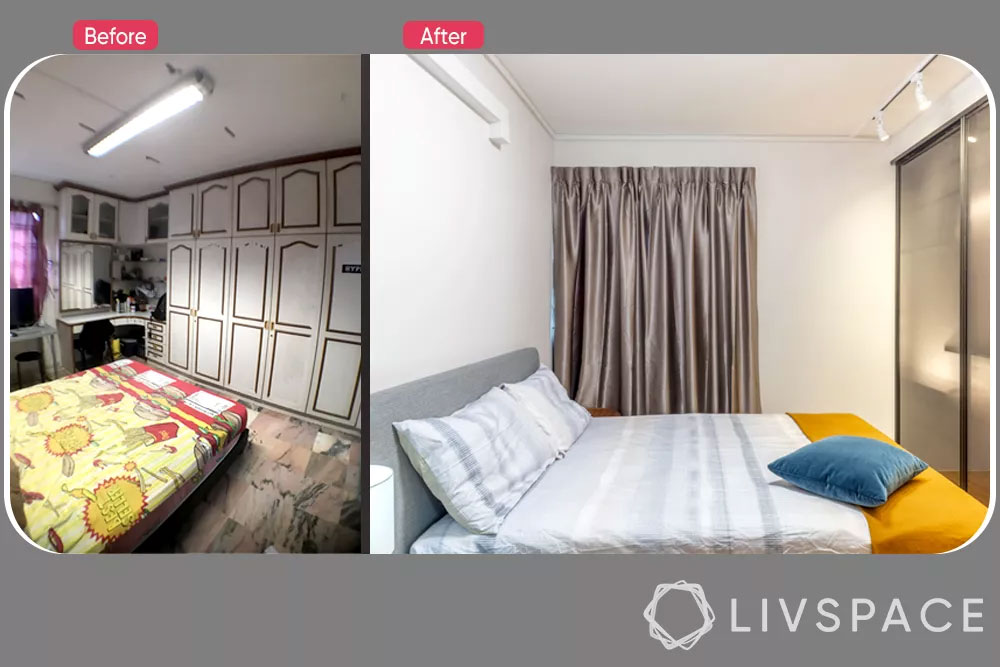
A luxurious-looking living room




Designed to be a casual yet chic space where the couple can relax with their friends and family, the living room in this 5-room resale renovation project is replete with versatile furniture. Apart from the relaxed seating, the highlight here is the TV feature wall that Songhao has designed tastefully with acoustic panels. The brass steel inlay in-between panel joints impart a classy look to the wall. We are also crushing on the Scandinavian white sofas and the contemporary chandelier that looks so dreamy.
Dining room designed to entertain friends and family




There are so many details to take note of in this dining area and we are awestruck! Be it the wood grain laminate on the walls or the banquet-style seating arrangement, everything here is a design marvel. This dining room came into being since there was a large span of recessed space behind the living room and Songhao suggested this unique dining room design for this 5-room resale renovation project. Do not miss out the lovely niche display area and the dreamy white chandeliers that make this space stand out. Wooden flooring in the entire home also acts as a great warm addition to the look.
The dining area is by far the best ‘masterpiece’ in this HDB according to the homeowners, and we agree!
This kitchen renovation is a masterpiece




The overall designing experience was pleasant, our ID Song Hao has designed a house that we now love calling home. During the conceptualization stage, we were finding it difficult to zero in on a theme for our home and Song Hao was very influential in that decision. We love all the rooms at home but the dining room in particular is a masterpiece, with earthy tones that set the mood for cozy get-togethers.
– LIVSPACE HOMEOWNERS OF THIS HDB


Most homeowners in Singapore are struck by the island bug when it comes to the kitchen. Therefore, while designing and planning the layout of this kitchen too, Songhao kept in mind that he had to make this area more accessible and easy to facilitate social interaction. So, he demolished the walls and added a lovely island that also functions as a serving bar counter with tall stools for company. The kitchen sports laminate cabinets sans wall cabinets to keep it looking light.
The highlight here is the tapered island with textured laminate finish and brushed-line gold trimming. The overhead wine rack sports a similar edging to match the counter.
Modular solutions for the master bedroom



Don’t we all agree that when it’s time to retire to bed, one needs a very comfortable and soothing space? That was the idea that the couple had in mind and Songhao did complete justice. With a simple upholstered bed, he kept the furniture minimal and added a huge modular wardrobe instead. Outfitted with black powder-coated aluminum pole system and tinted sliding glass doors, this wardrobe looks stunning and packs quite a punch. Concealed light fitting on the hangers, a rotating internal mirror, seamless drawers, and much more, make this wardrobe the hero of the master bedroom.
Simple furniture defines the study room



Since the couple worked from home sometimes, they needed a designated study room. Here, we have given the walls a lick of stunning tan paint to make for a tasteful backdrop. The furniture in this room consists of a leather armchair, a display rack-cum-bookshelf and a chest of drawers.
Small bathrooms that look seamless after renovation



The biggest challenge that Songhao faced while renovating the bathrooms were the ceiling to floor vertical pipes that restricted the working area. Therefore, he decided to work with them. The tiles in both the bathrooms are mildly textured and light in colour, to keep the small space looking seamless and fluid. The bath fittings include wall-mount basins and waterfall taps while large round mirrors create more visual space.
The entire journey from brainstorming to ideating and sketching the design was a complete pleasure. Every space has its own theme going on and I could play around with the entire look since we were demolishing everything. The couple was also very receptive to ideas and played along, which is a great plus for every designer. I enjoyed every bit of my time spent on this HDB design.
– SONGHAO CHUA, INTERIOR DESIGNER, LIVSPACE
Check out other projects by Livspace.


